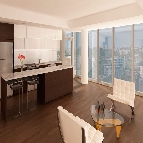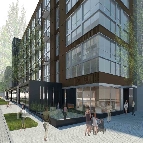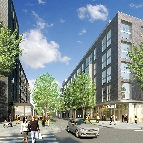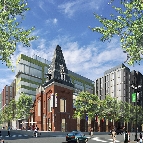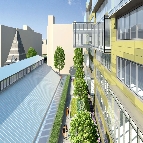The development project is divided into two blocks. The first block is situated west of 8th Street, and the second block is located east of 8th Street. On ground level of "8th street west" will be 80 surface parking spots to serve Giant Food shoppers and there will also be retail situated on O Street, and two entrances to the below grade parking lot on 9th street. The 72,000 sq ft grocery store will open on November 21, 2013--right before the Thanksgiving Holiday.
The west building will also have a 6,000 sq ft gym for residents with a spa, bamboo floor, state of the art equipment, a deck that overlooks 8th Street for morning yoga, and fitness trainers on-site. The west building will also have a 60 foot Olympic style swimming pool, glass enclosed all purpose room with a demonstration cooking kitchen, movie room, grills and fire pits. The east building will feature a 270-ft dog walk, and a sitting area with views of the city.
The Cambria Suites hotel will have a a large restaurant/bar, ground floor lobby and a jump lobby. 8th Street, NW will be opened as a private street with public access. The street will run from the Convention Center up to Rhode Island Ave.
