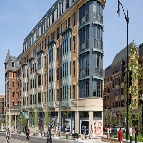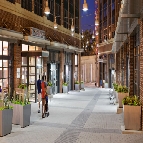- 521 residential parking spaces
- 307 retail parking spaces
- Full size washers and dryers
- Oversized windows
- Parterre designer wood style flooring
- Water-saving Moen fixtures
- 42" hardwood cabinets
- Granite countertops
- Stainless steel ENERGY STAR appliances
- Bike storage
Description
Project Details
Type
Mixed-Use
Status
Completed
Address
701 Monroe Street NE
City
Washington
State
DC
Zipcode
20017
Construction
New Development
Start Date
November 2011
Expected Completion Date
Fall 2014
More on This Project and Neighborhood...
Number of units for rent
718
Number of units for sale
45
Number of affordable housing units
LEED Designation
Project Cost
0
Parking Spaces
Zoning
Hotel Rooms
0
Retail Space
87169
Office Space
0
Square Footage
0
Lowest Housing Sales Price
0
Highest Housing Sales Price
0
Lowest Rent Price
0
Highest Rent Price
0
Neighborhood:
Edgewood,Northeast Washington
Housing Rental Price Range:
Housing Sales Price Range:
# of Residential Units in Progress:
292
Hotels Rooms in Progress:
0
Office Space in Progress:
0
Retail Space in Progress:
0
Closest Metro Station:
View Map To See Details
Closest Grocery Store within 1 mile:
View Map To See Details
Closest License Daycare:
View Map To See Details
Closest Hospital/Health Clinic:
View Map To See Details
We're working on finding the right contacts for this project.
Project Financier(s):
Property Manager(s):
Sources:
hrretail.com

