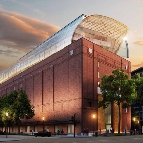- Basement Level 2: Storage, administrative, research labs
- Basement Level 1: Short-term exhibit space, mechanical/electrical
- First Floor: Lobby, atrium, media wall, gift shop, children’s gallery and affiliated libraries, mezzanine with coffee shop
- Second Floor: Impact of the Bible gallery
- Third Floor: History of the Bible gallery
- Fourth Floor: Narrative of the Bible gallery
- Fifth Floor: Long-term exhibit space for international museum galleries, performing arts hall, Museum of the Bible offices, Scholars Initiative offices, conference hall, research library
- Sixth Floor: Biblical garden, viewing gallery, gathering room, restaurant
Description
Project Details
Type
Other
Status
In Progress
Address
400 4th Street SW
City
Washington
State
DC
Zipcode
20024
Construction
Renovation
Start Date
2015
Expected Completion Date
November 2017
More on This Project and Neighborhood...
Number of units for rent
0
Number of units for sale
0
Number of affordable housing units
0
LEED Designation
LEED Certified
Project Cost
500000000
Parking Spaces
Zoning
Hotel Rooms
0
Retail Space
0
Office Space
0
Square Footage
430000
Lowest Housing Sales Price
0
Highest Housing Sales Price
0
Lowest Rent Price
0
Highest Rent Price
0
Neighborhood:
Southwest Federal Center,Southwest Washington
Housing Rental Price Range:
Housing Sales Price Range:
# of Residential Units in Progress:
0
Hotels Rooms in Progress:
0
Office Space in Progress:
0
Retail Space in Progress:
0
Closest Metro Station:
View Map To See Details
Closest Grocery Store within 1 mile:
View Map To See Details
Closest License Daycare:
View Map To See Details
Closest Hospital/Health Clinic:
View Map To See Details
We're working on finding the right contacts for this project.
Engineer(s):
Project Consultant(s):
Sources:
www.museumofthebible.org
